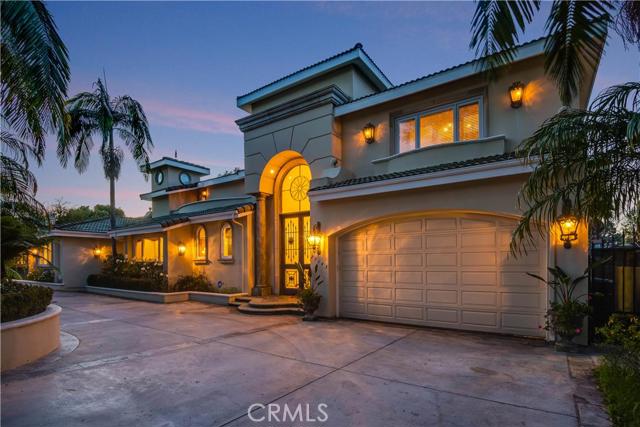Phenomenal city light & pastoral views! Magnificent custom-built estate combines luxury & elegance w/attention to every detail – truly a masterpiece that takes your breath away! Gracious floor-plan boasts foyer w/exquisite custom double metal doors, 20’ domed cathedral ceiling, marble floor & molding, incredible chandelier & wrought iron grand spiral staircase. Fabulous panoramic views fm formal living & dining room & adjoining entertainment patio – perfect for alfresco dining. Plenty of outdoor living spaces. Stunning gourmet kitchen to bring out the chef in everyone! All Viking Professional Stainless appliances, granite counters, beautiful cabinets, large island & breakfast bar. Spacious family/game rm w/custom-built circular wet bar, entertainment center..plus large balcony to enjoy gorgeous views! 2 wonderful master suites & 3 additional bedrooms each w/own bath. Lushly landscaped gardens: Expansive flat rear garden, plus property terraces down to another huge flat pad..could be horse coral or sports court. Explore horse trails at the bottom of the canyon. Rarely does such a signature property come available in prestigious Westfield community. Turn-key home will satisfy a variety of lifestyles! Award winning PV schools. 6 car garage. 4 HVAC/AC units.



