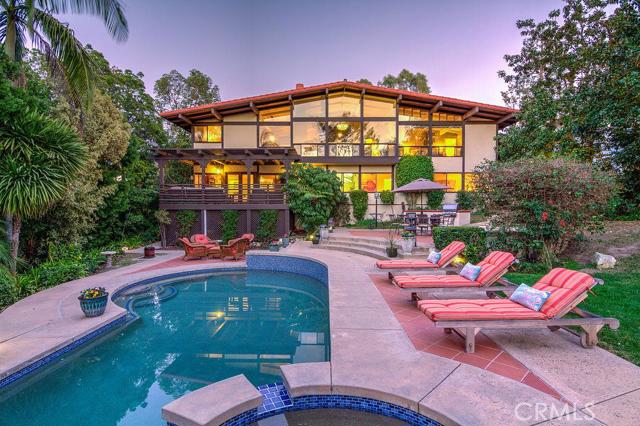Fabulous 4 bed, 2.5 bath, executive style residence located in the sought after Monte Malaga neighborhood of PV Estates. Stunning dbl door entry to main floor formal lvg room w/vaulted beamed ceilings, stone fplc hdwd flooring, & floor to ceiling glass windows. Adjacent formal dining room w/easy access to kitchen area w/updated stone countertops, stainless steel appliances, & built-in wine refrigerator. Main floor family room w/fplc & dbl french door access to front entry courtyard/patio area. Main floor master bedroom w/vaulted beamed ceilings & cust. built-in cabinetry & master bathroom w/dual sink granite countertop, & separate spa tub/glass enclosed shower. 3 additional bedrooms & full bath are located on the lower 2nd level along w/the 2nd family room w/fplc, wet bar, dbl french door access to outdoor deck area, & adjacent private computer room/office. Magnificent resort style bkyd w/built-in BBQ, pool, spa, grassy lawns, & your very own orchard has avocado, apricot, lemon, grapefruit, orange, plum and fig trees. 3 car enclosed garage has direct access. This incredible home has been beautifully upgraded to meet the standards of today’s most discriminating home buyer – absolutely must be seen to be appreciated, this one will definitely not last!!!


