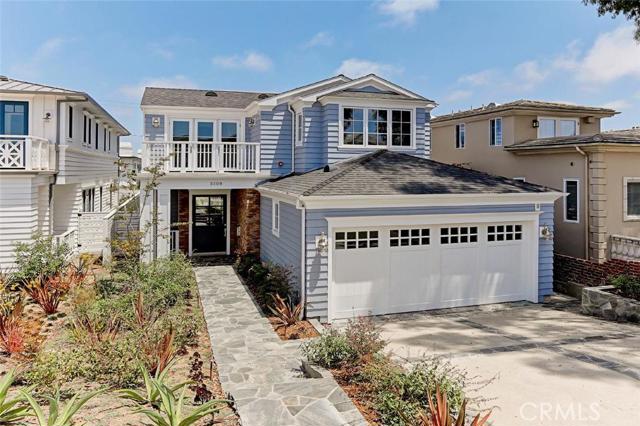New Price! This New Construction Coastal Cape Cod Design from Doug Leach is beautifully executed by First Light Development. Formal
Dining room, great room with kitchen, Inviting Dutch door entry, White oak wide plank hardwoods, ceramics, limestone, and
Carrara marble slab are all blended here to capture the essence of Manhattan Beach living at its finest. Nearly 3600 square feet
of living space including a spacious basement. 5 Bedrooms including one on first floor. Upstairs has 4 bedrooms and 4 full
bathrooms and 2 balconies. The oversized great room has a fireplace. The massive kitchen island has a Carrera Marble slab. Full
array of the finest Stainless Steel Thermador Pro-line appliances, including 3 ovens. Fireplace and vaulted ceiling in the master
bedroom. Skylit Master bath with free standing steeping tub and separate shower. Masterful carpentry is apparent on the crown
detail of every door and window. The rear pergola has high wood ceilings and double ceiling fans. The home is A/C ready.


