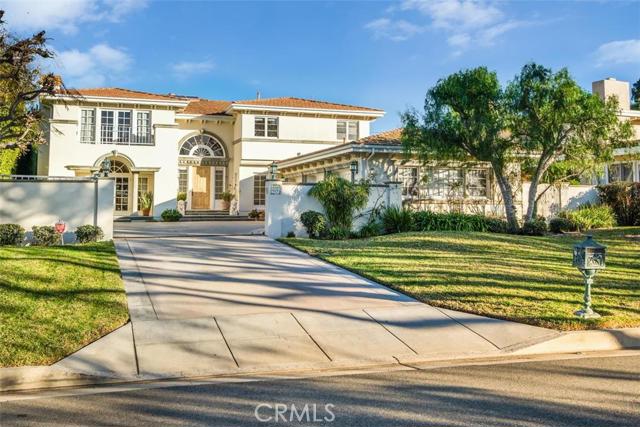Welcome to this gated Italian Manor located in the most sought after Lower Lunada Bay neighborhood, within walking distance to PV High School and Lunada Bay Elementary School. Built in 1990, this custom built house boasts great curb appeal and many luxurious features inside. Upon entering ON THE MAIN LEVEL is a welcoming foyer with soaring ceiling. On the left is a step down formal living room w/ fireplace; on the right is the formal dining room w/ a coffered ceiling. The Gourmet Kitchen with large island has granite counters, walk-in pantry & custom cabinets. It opens to a striking family room with high vaulted wood paneled ceiling, a large fireplace, wet bar, and French doors leading to the backyard garden with patio, pool & spa. Besides, there is a den/guest room with its own bath and a maid’s room. On the UPPER LEVEL, the lavish Master Suite has a spacious master bedroom w/ sitting area, cozy fireplace, balcony, walk in closet & a huge bathroom. 2 other bedrooms have a Jack and Jill bathroom and the 4th bedroom has its own bathroom. This magnificent estate boasts imported French limestone, marble flooring, Italian maple cabinetry, 3 chandeliers, 4 fireplaces, skylights, recessed lights & high ceiling. It sure will bring your family endless enjoyment.


