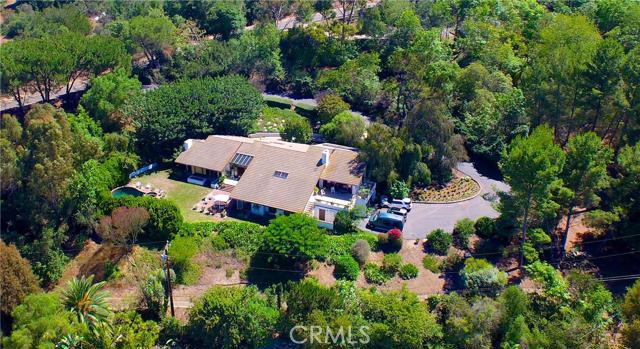4 bedroom 3.5 bathroom unique contemporary family home on relatively flat roughly 2 acre lot. Open floor plan with loft/office, library, family room and gallery in addition to formal dining and living rooms. Single owner home designed and custom built for current owner. Designer touches in every room. Queen’s Necklace views from upper level with city lights from major rooms at ground level. Patios and balcony along with pool and spa provide for outdoor fun and entertaining. Premium appliances and custom cabinetry adorn kitchen with temperature controlled walk in pantry next to laundry room and kitchen. Extensive use of black walnut, re-sawn cedar and Italian marble. French doors from each bedroom and every major room blend the indoors and outdoors – combined with skylights provide extensive natural light and views of manicured gardens and mature trees. Two fireplaces, bonus room and extensive storage throughout. Located “behind the gates” in the 24 hour guarded and gated private City of Rolling Hills. 10 minutes to shops/restaurants, 30-45 minutes to downtown or LAX.



