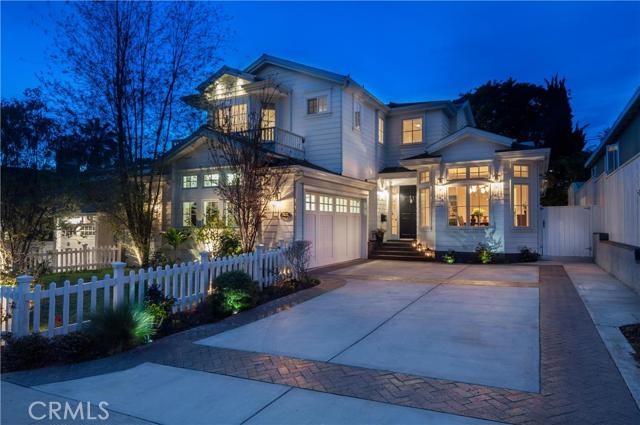Designed by Larry Peha and built in 2008, this custom built Tree Section Cape Cod home is nestled in a park- like environment, across from the scenic Manhattan Beach Greenbelt. If you are looking for a beautiful setting and a warm inviting home, look no further! You’ll marvel at the privacy once inside… a combination of deft architectural planning and a great location with lots of trees and greenery surrounding it.
• Formal Dining Room with dramatic inset lit ceiling and beautiful greenbelt view
• Cook’s Dream Kitchen with Soapstone Countertops, Walk-In Pantry, Wolf Cooktop, Workstation Desk and a Roomy Island with Seating for Six
• Great room anchored with a fireplace detailed in European Castle Stone. A bank of paneled sliders accesses the generous patio which easily accommodates large groups
• Master Suite is an Aerie Retreat with treetop views from its many windows, a cozy fireplace (viewable from both the bedroom and Bath). The luxurious Master Bath features Carrera Marble Countertops and Basket Weave Pattern floor
• 4 Bedrooms, all ensuite
• Three Full, One ¾ and One ½ Bath
• 2652 Sq. Ft (taped, buyer to verify)
• 5000 sq. ft. lot
• Carlyle Wide Plank Flooring throughout
• Air Conditioning, Tankless Water Heater


