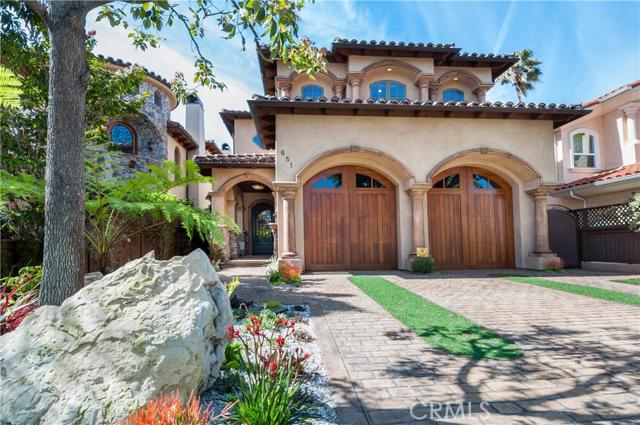Welcome to high quality construction,spaciousness,and an entertainer’s delight. This stunning custom SFR was built by one of the finest builders in the South Bay for his personal residence 10 years ago. From the living room, head downstairs to a private movie theater,wet bar, exercise room, bathroom, and tons of storage area. Attached oversized 2 car garage with two 75 gallon water heaters ,high entry doors and ceilings. The formal living room is warm/inviting and houses a 275 gallon (approx) salt water aquarium that is 2 sided, viewable from LR and massive formal DR. Very large library/office with french doors is across the hallway. Rear of first level is the gourmet kitchen,roomy yet cozy FR, all leading out to a backyard that boasts a gazebo,lush landscaping, and small yard for kids,dogs etc. The top level has a massive MB and bath with westerly views of ocean,and prime So Redondo. The three secondary bedrooms are very roomy with high ceilings. Two of them sandwich a jack and jill bath. Internal stairs lead to a massive roof top deck with views of planet earth! This home is an entertainment mecca for you, your family, and extended friends. You may hear from people you didn’t know were your friends!!!


