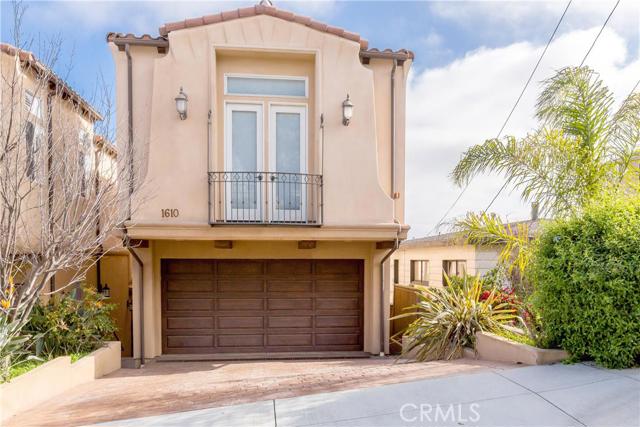Gorgeous! Single family home with views and custom finishes throughout! Just steps from Hermosa, and in the Jefferson School District, this Spanish beauty sits at the top of the hill with pastoral city views from the living and dining area and Sweeping views from the private sunny roof top deck located just off the kitchen! This 4 bedroom 3.5 bath home has an amazing and special floor plan with over 2600 sq. ft. of living space w/ large rooms and the lower level 4th bedroom could also be a bonus/media or workout room or giant playroom or office. This room also has direct access to the nicely hardscaped private backyard. This spacious home actually feels larger than it is with its split-levels, soaring ceilings that allow tons of light through the huge windows. Beautiful ironwork, custom tile and stone compliment distressed hardwood floors throughout the living areas and stairs. Gourmet kitchen with Viking appliances and center island with granite and fine finishes. Over-sized spa like master suite with walk in closet and private master bath w/ separate tub and shower and dual sinks. Attached 2-car garage with direct access as well as an additional storage /utility room inside. This home is Truly Lovely!


