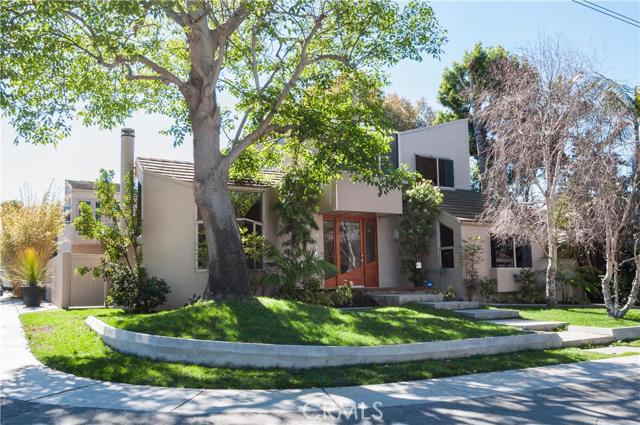Property Description
Lovely contemporary home on an oversized 55′ x 120′ Tree Section lot. Designed by Pat Killen at the peak of his career, this home is an architectural delight. Soaring ceilings and skylights, plus an abundance of windows create an ultimate indoor/outdoor living experience. Views of greenery and trees from almost every room. Three separate private outdoor areas. Open floor plan – perfect for entertaining and family living. All bedrooms are spacious. Formal dining and formal living rooms in addition to a fabulous GREAT ROOM. This is a unique property that your clients will love!
Features
: Automatic gate, Carbon monoxide detector(s), Security lights, Smoke Detector(s)
: Family Room, Separate Family Room, Walk-in Closet, Walk-in Pantry, Main Floor Bedroom, Foyer, Primary Suite, Primary Bedroom
: No Common Walls
0
SJUDSAUD
: Sprinkler System, Landscaped, Sprinklers Timer, Sprinklers In Rear
: Screens, Bay Window(s), Skylight(s), Drapes
: Storm Drains
2
: Wood, Carpet
0
1
: Turnkey
: Lighting, Rain Gutters
: Contemporary
: Built-in Features, High Ceilings, Open Floorplan, Pantry, Recessed Lighting, Stone Counters, Two Story Ceilings, Wet Bar, Balcony, Cathedral Ceiling(s), Granite Counters, Copper Plumbing Full, Living Room Deck Attached, Storage, Tile Counters, Intercom
Address Map
30th
728
Street
2307
0
W119° 35' 38''
N33° 53' 51.3''
MLS Addon
Shorewood REALTORS
$0
: Kitchen Island, Kitchen Open To Family Room
Annually
2
RS
6,603 Sqft
Judson
00872303
: Standard
: Dining Room, Breakfast Nook
SB1292420
Audrey
55' x 120'
Manhattan Unified
143 - Manhattan Bch Tree
Two
4174012016
$0
Residential Sold
728 30th Street, Manhattan Beach, California 90266
0.15 Sqft
$3,175,000
Listing ID #SB16039639
Basic Details
Property Type : Residential
Listing Type : Sold
Listing ID : SB16039639
List Price : $3,175,000
Year Built : 1992
Lot Area : 0.15 Sqft
Country : US
State : CA
County : Los Angeles
City : Manhattan Beach
Zipcode : 90266
Close Price : $2,942,500
Bathrooms : 4
Bathrooms (3/4) : 2
Status : Closed
Property Type : Single Family Residence
Price Per Square Foot : $734
Days on Market : 67


