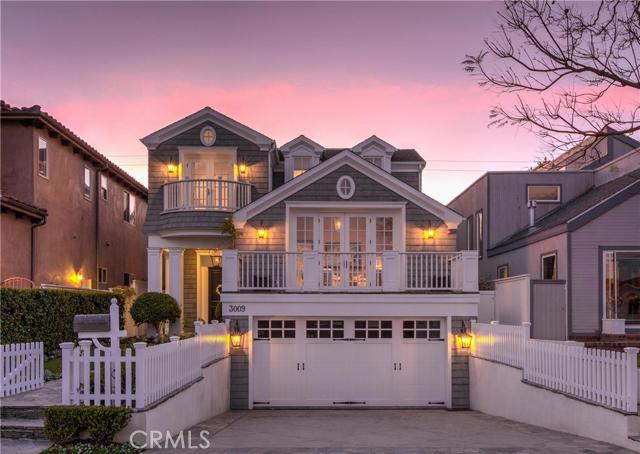Custom home built in 2009 by Matt Morris Development with architectural design by Doug Leach and interior design by famed designer Joe Lucas. Well thought-out, unique floor plan benefits from a tuck-under garage which not only adds charm but allows more space in the backyard and convenient access to a large finished basement. No expense was spared in this home with high-end finishes, custom built-ins, wainscot paneling and marble counter-tops throughout, showcasing Matt Morris’ passion for excellence and commitment to quality, and Joe Lucas’ classic East Coast traditional style. The home is highlighted by an over-sized great room with nearly 12’ high ceilings, “real wood-burning fireplace” and bright kitchen that is perfect for entertaining. Greatroom opens up to an inviting west-facing backyard with flagstone patio, Synlawn (includes a putting green), built-in Viking BBQ and fireplace. All bedrooms are well-positioned upstairs providing privacy and comfort for all. The first floor also includes an elegant formal dining room and cozy office/den that overlooks one of the most charming streets in the tree section. This quiet, kid friendly block of Poinsettia is second to none. One of the finest homes to be on the market in the last several years!


