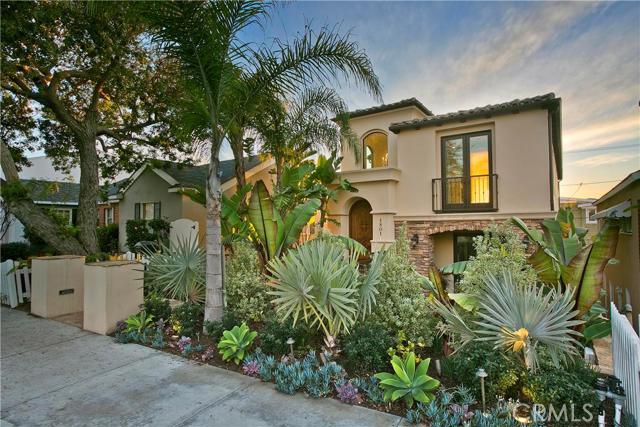You know you’re in for something really different when your tour of this villa can start on the ground floor with a cinema, a wine cellar, an elevator and a remarkably big en suite guest bedroom with larger than expected walk-in closet. This home is a proven timeless choice, because it appears new and is just so fascinating when you see all the upgrades. Architect extraodinaire, Jeffrey Dahl who studied in Florence, Italy penned this one and left room for expansion. Then, the Los Angeles based design firm, Erinn V, orchestrated the high-end décor throughout, as the current owners spared no expense with their recent remodel that included: the kitchen, all baths, the addition of the movie theater, flooring, lighting and technology. The floor plan is open and private and features an incredible master suite with dual walk-in closets and spa bath. What’s more is the upper level. Before you feast your eyes on the beautiful blue Pacific Ocean beyond the 300 square foot deck with grand sliding doors, you get literally bedazzled by the designer’s choice of luxuries full of grace and confidence. And call or e-mail for the upgrade and full amenities tear sheet. It’s worth your time…and yes, it is savant system controlled.


