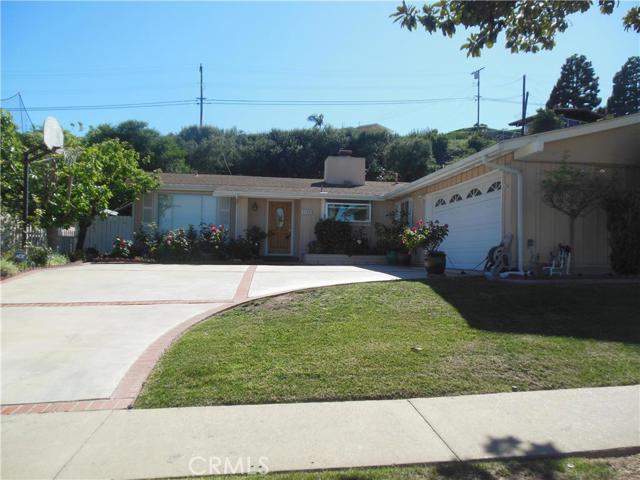We can promise you a rose garden! The front entry of this master gardeners home beckons you with flowers and fruit.Completely Remodeled 3 bedroom with gorgeous Granite and Stainless kitchen. Fabulous Living room and dining are private and light filled looking out to private patios and party area..One wing boasts a light and spacious master suite with beautiful bath overlooking the gardens and patio. The other wing has 2 bedrooms and another remodeled gorgeous bath. The kitchen is command central and flows to the family room and office area, great for entertaining. The rear yard is set for entertaining and bbq area for those parties. Gardening without the hassles, this yard can handle a little gardening in raised beds, an orchard within reach, a true country gentlemans or ladies dream. If a bike or trike area is needed, its ready, and there’s even a hoop out front already set up! New solar is owned, not leased! Meticulous care has been taken to make this home delightful!


