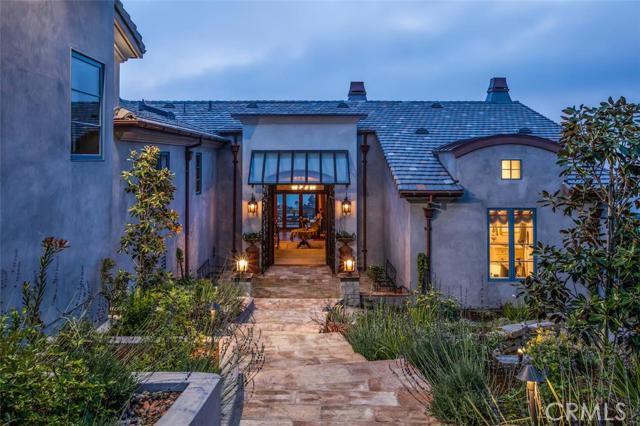EXTRAORDINARY!! Over 7500 sf. just completed custom built French Provencal Estate. Massive, private feeling property with numerous, multi-level decks overlooking a PANORAMIC VIEW of ocean, coastline, golf course, Catalina and ever-changing sunsets. This estate has the appearance combing a countryside feel, with imports and influences from France in stone, decorative iron furnishings. Huge open kitchen for families and entertaining, having all the latest appliances including a chef’s choice Wolf range, veggie steamer, 2 Bosch dishwashers and several farm sinks. French Oak hardwood floors throughout. Cathedral ceilings, open floor plan. 6 bedrooms (or 5 with office) with ocean or garden views; 3 w/decks. Additional lower level w/ kitchenette, wine room and great room serving as a home theater, great room, guest family room or second family – also breath taking views. Unusually large library or great room on upper level with French doors opening to private courtyard, with French antique statues and limestone fireplaces. Stunning “middle yard” with waterfall, gardens, fire-pit and views. 3 car garage, grand entrance with several gates for security. Huge pool, two hot tubs with views. Security and home entertaining music indoors and outdoors. This is it!


