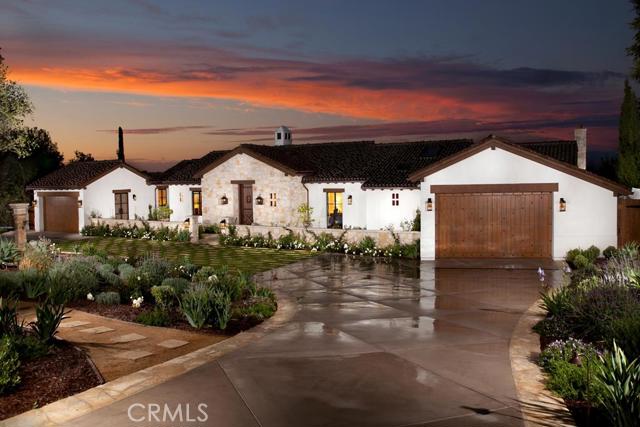A circular driveway flanked by two finished, double garages and a gorgeous front yard with an antique French limestone fountain lead to this uniquely designed California mission home by architect, George Sweeney, completely remodeled in March 2014. The exquisite limestone entry leads to an open floor plan highlighting a breathtaking view spanning Santa Monica to Long Beach, including the Queen’s Necklace. Every feature of this 5173 sf, four bedroom, five bath home is custom crafted from its soaring vaulted open beam ceilings to its distressed hardwood floors. The gourmet kitchen, great room and living rooms are lined with iron French doors that open to a spectacular backyard with sparkling pool, Jacuzzi, arbor, and gas firepit bringing the outdoors in, perfect for entertaining. Adjacent to the backyard is a stone barn complete with two oversized stalls, each with automatic water dispensers. The barn is fitted with a tack room and feed room with direct access to trails. There is a corral with split rail vinyl fencing large enough for your horses to exercise and an area with a double washrack. The downstairs has a family room and bedroom currently used as an office along with a 3500+ bottle temperature-controlled wine room fit for the finest chateau.


