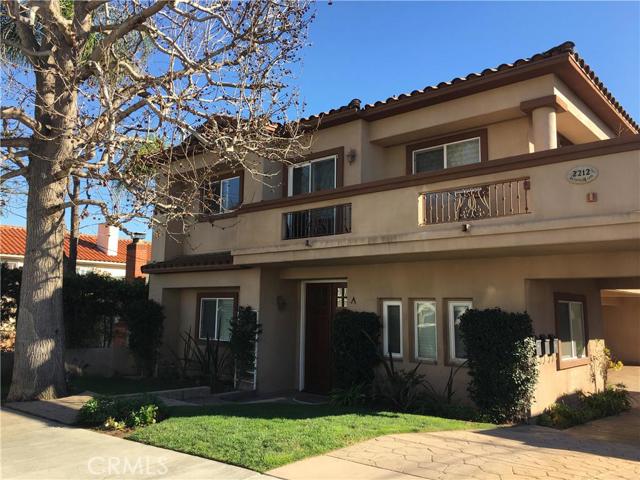Built by “See Jane Build” in 2004, this 1,818 sq ft, 3 bedroom 2 1/2 bath home is nestled in a great location on a quiet, tree-lined street and easy walking distance to parks, schools and local shops. The front door is located at the front of the unit giving it the feeling of a single family home. Enter through the double doors into the foyer with travertine floors and recessed lighting. High ceilings and crown molding frame the lower two bedrooms. On the top level of this reverse reverse floor plan, you will find a wide open concept living/dining/kitchen space with beautiful Brazilian cherry wood floors throughout, vaulted ceilings, and a fireplace. The granite counter tops in the kitchen are center stage with the well-thought under cabinet lighting. Just steps from the kitchen is access to the massive wrap around deck, perfect for entertaining on warm summer-like nights that occur all year round. Flowing from the living area is the master suite complete with vaulted ceilings, a walk-in closet and spa-like bathroom consisting of a walk-in shower, jacuzzi tub, dual sinks, and private toilet stall. To top it all off, this home comes with it’s own washer and dryer! This home is priced to sell.


