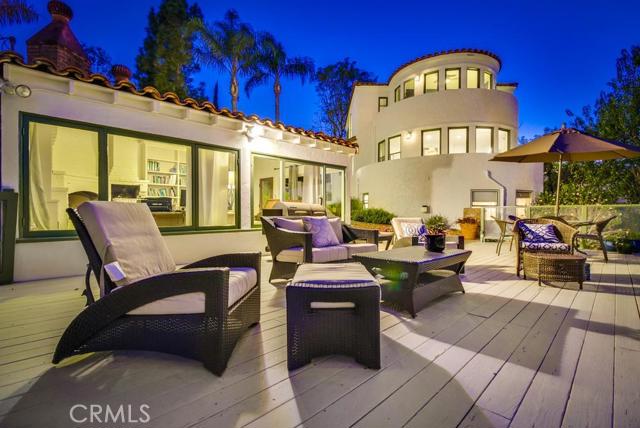Charming Spanish style home with panoramic views of the mountain, ocean, city, harbor and bridge! Built by the harbor master of LA, this is one of the original homes in Miraleste “red-tiled roof” section. The house has been updated and upgraded for modern comfort while keeping its original feel. The round shaped main house and a separate library/office sit on a beautiful terraced garden lot of 17,000+sf. The front gates open into a landscaped courtyard with fountain, lush lawn, flowers and mature trees. The brick-paved steps lead to a large viewing deck, a spacious office, and a backyard with fruit trees. Sunlight and twinkling lights at night adorn the living room which opens to dinning and kitchen area, making it a joyful place for entertaining guests. The kitchen is equipped with name-brand appliances, granite counters and newly finished antique-look cabinets. Master suite extends the entire ground level with fireplace, walk-in closet and spacious bath providing ultimate privacy. Every room in the home but master bath has a view. The viewing deck and the adjacent library with fireplace is a great “get-away” at home. Three bed rooms and a media room are on the top level. The house is close to beautiful walking trails, canyon, library and schools.
