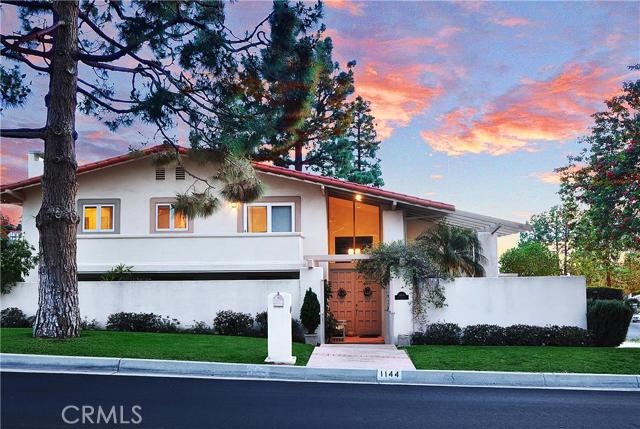Property Description
Located in “Lunada Bay” across from the park at Dolores Plaza is this home within walking distance to schools and ocean bluff. This home has a remodeled kitchen opening to the family room and outdoor patio and yard. There is a formal dining room with built in buffet next to the kitchen. The very large living room opens to the balcony. The master suite is near the other bedrooms.
Features
: Carbon monoxide detector(s), Smoke Detector(s)
: Electricity - On Property
: Driveway, Direct Garage Access, Garage, Concrete, Side By Side, Oversized
: Family Room, Living Room, Walk-in Closet, All Bedrooms Up, Walk-in Pantry, Entry, Foyer, Primary Bedroom
: No Common Walls
0
VCHEWCIN
: Back Yard, Front Yard, Park Nearby, Sprinkler System, Yard, Paved, Sprinklers On Side, Lawn, Corner Lot, Sprinklers Timer, Sprinklers In Front, Sprinklers In Rear
: Screens, Blinds, Custom Covering, Wood Frames, Drapes
: Curbs, Gutters
: Wood, Carpet
0
1
: Lighting, Rain Gutters
: Mediterranean, Custom Built
: Pantry, Recessed Lighting, Wet Bar, Balcony, Cathedral Ceiling(s), Beamed Ceilings, Copper Plumbing Full, Living Room Balcony, Storage, Track Lighting, Bar, Phone System, Corian Counters
Address Map
Via Coronel
1144
1976
0
W119° 35' 28.1''
N33° 46' 50.4''
MLS Addon
RE/MAX Estate Properties
$0
2
4,646 Sqft
Chew
00868304
: Standard
: Dining Room, Breakfast Nook, In Kitchen
Arlington
Arling
V7186
Miller
Cindy
PVDW to Via Coronel
Palos Verdes Peninsula Unified
160 - Lunada Bay/Margate
Two
7543007001
$0
Residential Sold
1144 Via Coronel, Palos Verdes Estates, California 90274
$1,599,000
Listing ID #PV16056887
Basic Details
Property Type : Residential
Listing Type : Sold
Listing ID : PV16056887
List Price : $1,599,000
Year Built : 1976
Country : US
State : CA
County : Los Angeles
City : Palos Verdes Estates
Zipcode : 90274
Close Price : $1,530,000
Bathrooms : 2
Bathrooms (3/4) : 1
Status : Closed
Property Type : Single Family Residence
Price Per Square Foot : $630
Days on Market : 48
Property Sub Type : Single Family Residence


