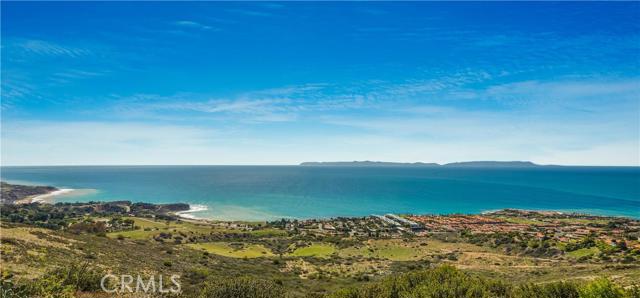VIEW! VIEW! VIEW! ENJOY THE MOST SPECTACULAR VIEWS YOU CAN EVER FIND ON THE BEAUTIFUL PV Peninsula from Los Verdes Golf Club, Terranea Resort, PV Coastline, all the way to Trump Golf Course & beyond! Rare opportunity to own a gated ONE STORY custom estate w/ great curb appeal. This home has over $400K+ in beautiful upgrades IN 2016, including a brand new kitchen, new bathrooms, new roof, paint & floor. A grand entrance leads you to a stunning LIVING ROOM w/ large windows that take in the dramatic view. A large FAMILY ROOM with fireplace opens out to the back patio for you to enjoy the great view. GOURMET KITCHEN has all new appliances, granite counter top & self closing shelves. Enjoy the great view all year round at BREAKFAST NOOK. Entertain guests in large FORMAL DINING ROOM w/Schonbek chandelier. The spacious MASTER SUITE has a private retreat w/ cozy fireplace, large walk-in closet & a huge master bathroom. 2 more bedrooms have its own bath, while 2 other bedrooms share a Jack-n-Jill bath. There is also a large HOME OFFICE w/book shelves, and a huge BONUS ROOM w/ wet bar opens to outdoor pool/spa. The oversize garage is designed for limo parking. This GORGEOUS ESTATE is ready for your family to move in and enjoy. Refer to supplement for more features.


