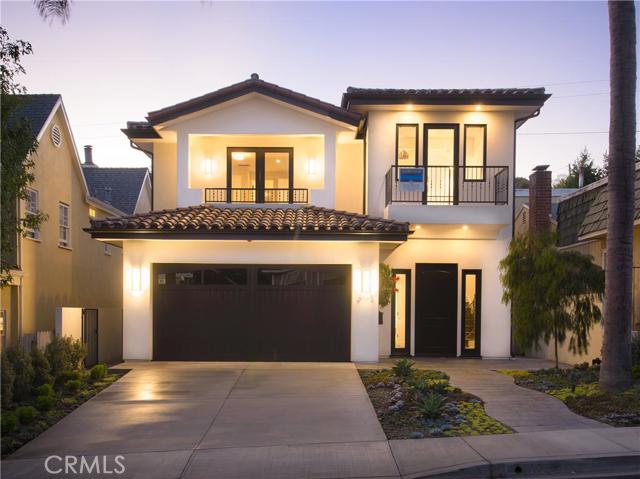Stunning New Construction in the heart of the Trees! This elegant one of a kind construction built by Mike Davis Custom Homes, is a unique blending of modern and traditional design and materials. No expense has been spared in this 5 bed plus loft, 4 1/2 bath home.This home’s light filled and open floor plan is perfect for entertaining with the formal dining room,gourmet kitchen and great room leading to an expansive & private outdoor living space that boasts a 12′ high stacked ledger stone wall, built in fire feature, and sunken living room with imported European limestone flooring. The Chef’s kitchen features a carrara marble center island, top of the line Thermador appliances and dual zoned wine cooler. The second level has 4 bedrooms with an open study/entertainment loft. The tranquil master suite with private balcony looks onto the lushly landscaped back yard and features Zebrano marble counter tops, oversized spa shower and customized walk in closet. Exquisite details include wide planked oak wood flooring, dual pane windows, Fully programable Vantage Lighting system, Sonos audio video sound system, Ring Video Doorbell pre-wired for surveillance security, customizable data and A/V center wired to entire home, and dual-zone Nest temperature controls.


