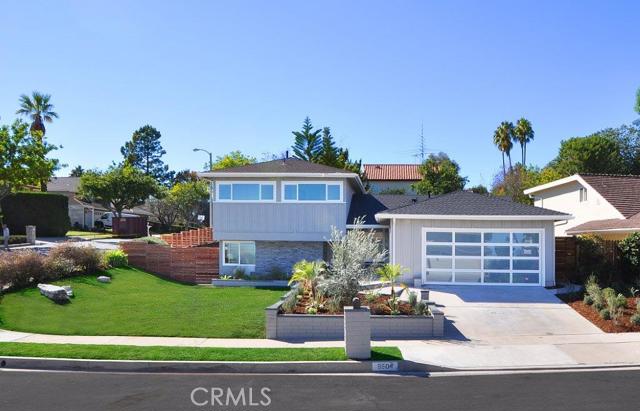Just Completed-extensive renovation of this Rancho Palos Verdes Mid-Century Modern home!Special attention was given to integrating modern amenities with a new 2400 SF Contemporary FloorPlan while maintaining the integrity of the original 1966 Mid-Century architecture.The Popular Split-Level FloorPlan features a Great Room with 10’ ceilings with a Wall of NEW Tempered Floor to Ceiling Glass that captures an atmosphere of spaciousness with an abundance of natural light.The Great Room has a newly designed Stacked Stone Fireplace & contemporary Hardwood Floors. Completing the Entry Level is an inviting Foyer with the first glimpse of the Huge Backyard;New Kitchen with Top of the Line StainlessSteel Appliances, Quartz Counters,Walk-in Pantry & a new Powder Room addition.Upstairs is the newly configured Master Bedroom with Walk-in Closet & luxurious new Master Bath,2 additional BDRMS & a new full Bath.Lower Level has a 4th BDRM with new Bath,Laundry Room & a Huge Family-Play Room with easy access to a large backyard for kids & pets & a new elevated Patio for Adults.Newly landscaped 10,825 SF Corner Lot is ideally located in a highly desirable Crest-Mesa Neighborhood offering a rare opportunity for a renewed home, Mid-Century Architecture & Affordable Pricing.



