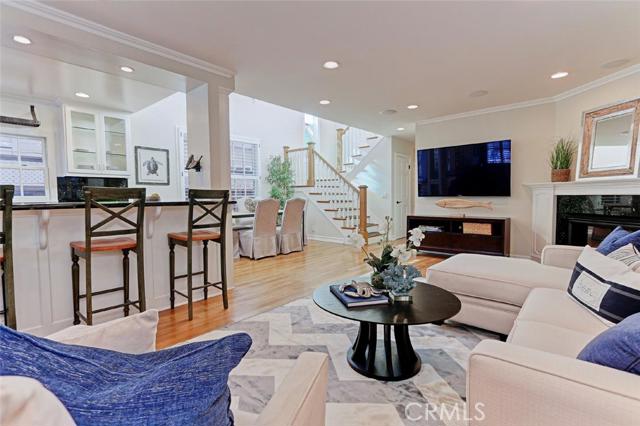This traditional beach home nods to the past while embracing the now, with plenty of updates & modern conveniences while still maintaining the original charm & character of a simpler time in our lovely beach community. From the moment you approach it on the flat walk street, through its white picket fence and gate, you’ll be charmed. This home offers an open hardscaped front yard with built in BBQ area off the deck; it’s a great space to enjoy the indoor-outdoor experience of this property. The lower level of the home finds the living room which is open to the kitchen and dining area, 2 bedrooms, 2 full baths, and a large laundry/utility room. The upper level finds a bright family room with wetbar, deck, fireplace & lovely vaulted/beamed ceilings. This is an great floorplan that provides a feeling of connectedness and togetherness, yet offers private spaces when needed. Bonuses include A/C & many custom built-ins. The house is finished with crown moldings, new paint & carpet, high end Subzero fridge, bright wood floors & beautiful ceiling details in many of the rooms. The master suite is also located on the upper level & it features high, beamed ceilings as well as his & hers walk in closets. Walking distance to the beach, downtown & Robinson Elementary.

