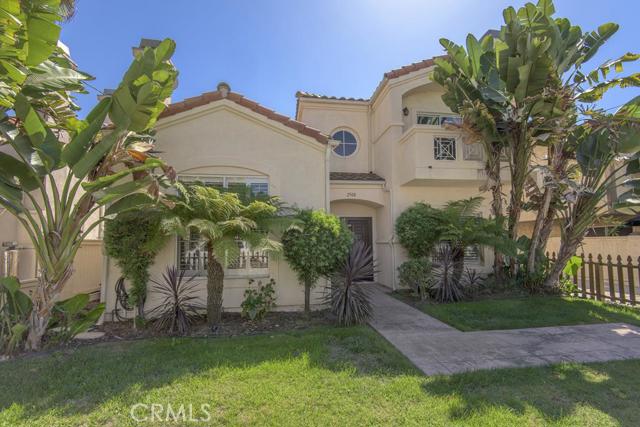This turnkey upscale contemporary Mediterranean style townhome welcomes you through a lushly landscaped gated yard to a meticulous, extensively remodeled (2014/15) 4 bed, 3.5 bath + family rm home. Open concept floor plan boasts a living rm with soaring vaulted ceilings, custom fireplace. The dining room connects to an elegant spacious newly remodeled kitchen surrounded by top-of-the-line stainless appliances including a 36″ Wolf range, quartz counters, custom Omega cabinets, glass-tiled backsplash opening to a breakfast alcove, breakfast bar, and also to a family room with a wine refrigerator, fireplace, and adjacent powder. The family room opens to a private patio garden. Upstairs: 4 generously sized bedrooms + 3 full baths. An over-sized Master suite with a fireplace, walk-in closet, sun deck, beautifully remodeled en suite bath with soaking tub, dual vanity, over-sized glass enclosed tile shower, and a closeted commode for privacy. Custom top-of-the-line finishes throughout: new carpet, hardwood floors, plantation shutters, skylights, recessed lighting. Large separate laundry room upstairs. Private 2 car, direct access, garage. Walk to award winning Adams, Washington and Redondo Union high school.


