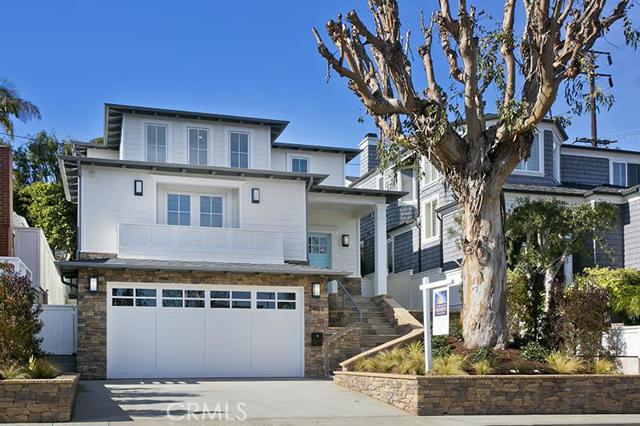The Natural
…choice. This showpiece home is one more defining moment for Reynolds Development who brings to the market an East Coast style that will always be young at heart even with the changing seasons of your life. It features earth tones paired with all-time classic white, which is a move away from the yin-yang grey everyone else is doing. And, it’s intuitively the next evolution in the MB Tree section. The 4 bed + office + finished basement flows in a beautiful sequence. And, of course, the floor plan presents you many options. As you walk up the lighted steps you enter the home with a foyer the size of a bedroom. The wine room is so suitably located in the dining room for your guests who can’t wait for you to “pour me another.” Indoor-outdoor living is splendid with large kitchen island, Thermador kitchen appliances, fireplace, pocket doors to the backyard with built-in stainless steel BBQ and outdoor fire pit. The master suite has all the necessary amenities, and, it also has an additional 110+ square foot balcony. One more thing, the finished basement can also be a media room, overflow bedroom, playroom, gym…….


