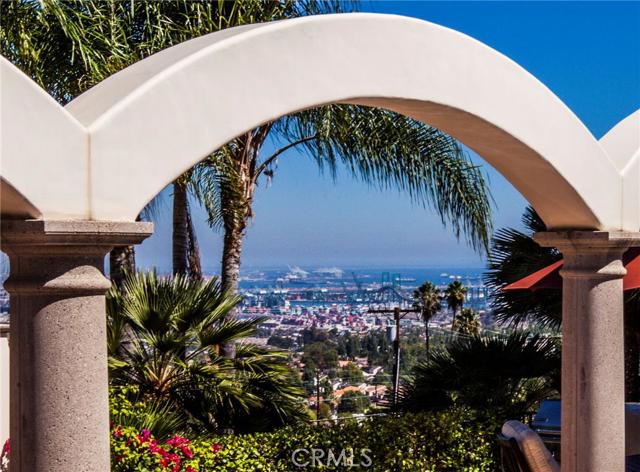This magnificent Edward Carson Beall Mediterranean is set high above the street with Harbor, Bridge and City views. It boasts Classic styling with intricate details throughout. Some of its many features include: tray, coffered and pyramid ceilings, dramatic arched skylight in atrium entry, wood ceilings in all bedrooms and powder room, cedar closets, French doors and casement windows, hardwood flooring and Spanish tile, kitchen with granite countertops and unique custom cabinetry, Butler’s pantry and full pantry, tandem 4 car parking, motorized entry gate, sparkling pool and spa, two courtyards. Step into the Great Room overlooking pool and views which flows into the formal dining and kitchen area. Choose your eating destination as you have three inside and more by the pool and spa. All four bedrooms are suites. The Master Suite is truly that with built-out dressing room, a bath with Italian mosaic tile, heated floors, steam shower and Jacuzzi tub. Check out the working office with herringbone flooring and courtyard views. This home is a Masterpiece throughout!


