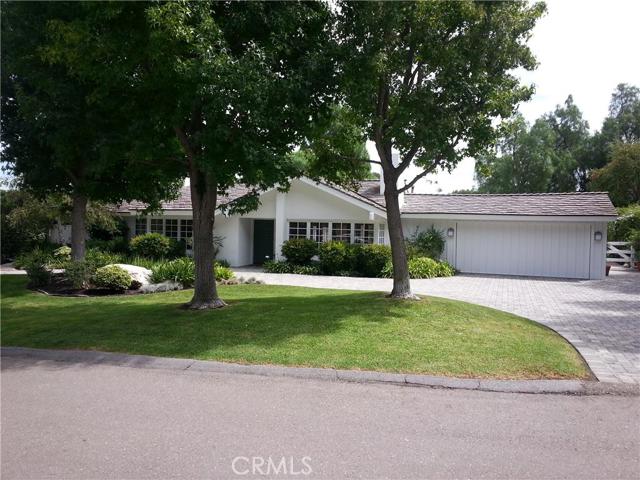HUGE REDUCTION IN PRICE AND READY TO SELL!! Charming ranch style home with circular driveway close to Main Gate in Rolling Hills. Large Master Bedroom with hardwood floors and Mr. & Mrs. Walk-In Closets, Island Kitchen with Breakfast Area, 3 Pantries, Trash Compactor & Dishwasher, plus an addition of a gorgeous Sun Room off the Kitchen with Skylights & Vaulted ceiling. Separate Laundry Area off the 2 Car Garage. The entire house is absolutely charming inside and out, and includes Fireplaces in the living room and Separate Family Room with vaulted ceiling, Formal Dining Room, Skylight in Hallway, Large red brick patios, Swimming Pool & Spa, Guest House (Not Permitted) with 344 square feet of living space including a living room/bedroom, 3/4 bath, and wet bar. It was originally a stable for 2 horses, but was converted. The lot extends to the other side of the street on N. Middleridge Lane with room for a stable or ? This part of the lot has been improved with a rail and post fence, walking trail, and extra parking. Note: Home has been recently taped at 3,192 square feet excluding the Guest House, however the Assessor shows the square footage at 3,111. ROLLING HILLS IS WITHIN THE PV UNIFIED SCHOOL DISTRICT, WHICH IS ONE OF THE TOPS IN THE STATE.


