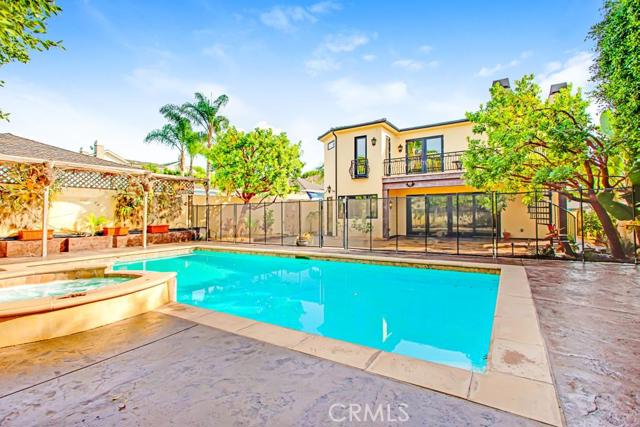A beautiful home built by Mike Davis. Gorgeous steel front door with separate tempered glass that opens and allows for security and breezes. Carpet BRAND NEW throughout, butlers pantry with wine chiller and wine rack with counter topped with GOLD CARRERA marble, 4 fireplaces, GOLD CARRERA counter tops in kitchen with TOP OF THE LINE APPLIANCES, vegetable sink, 2 garbage disposals, Chiseled counter top in powder bath with Venetian plaster and bronze sink, Brazilian hardwood floors, Professional landscaping with lighting and speakers disguised as rocks, CAT 5 and FIOS, self closing drawers, 400 amp electrical service, 2 zone heating system, security system, central Vacuum, audio throughout home by NUVO, built in speakers by POLK AUDIO, wireless internet. Salt water swimming pool and 10 jet spa. This home has just about everything that todays buyers are looking for. All on a Cul De Sac street. Big yard and pool/spa with gate for child safety. Listing Agent is related to Seller.


