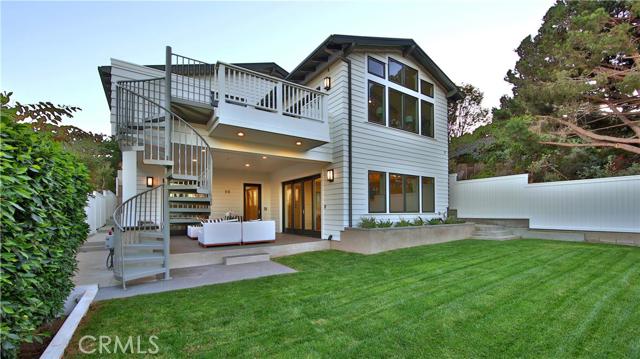Brand new “Beach Plantation” in the heart of the Hill section. This large, luxurious home by Reynolds Development features an open reverse floor plan to take advantage of the sweeping city and mountain views. There are vaulted beamed ceilings and white oak engineered hardwood floors. The top floor includes a refrigerated wine room, a guest/office suite and a gourmet kitchen with a center island, top-of-the-line appliances (Wolf, Subzero, Bosch), two stainless steel sinks, a walk-in pantry and countertops made of carrara marble (center island) and quartz. Adjacent to the kitchen is a family room featuring a fireplace with polished concrete mantel. There is a great ‘flow’ for entertaining, highlighted by two sets of disappearing glass doors from the kitchen and the family room, both of which open onto the large view deck with a BBQ island paneled in Brazilian walnut. The remaining four bedrooms occupy the first floor, which also includes a media room and offers direct access to the covered patio with firepit and to the spacious backyard. The master suite includes a large walk-in closet with built-ins and a master bath with separate shower and stand-alone tub. The home has dual-zone heating and air-conditioning. There is a 3-car garage with storage room.


