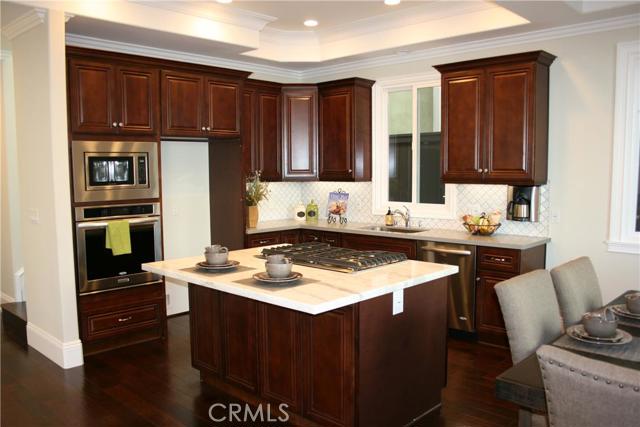You will absolutely love this FRENCH CHATEAU Town House!! Innovative construction materials and methods used by Patru with “Best Built Construction Inc.” Designed by MIKU with “Dream Home Building & Design,Inc.” Detached rear town home. Fabulous open floor plan. Kitchen with dark wood cabinets, stainless steel appliances including built in coffee maker, Quartz stone counter tops, center island with marble top & breakfast bar open to living room. Dining room off kitchen open to Living room. Large living room with 10′ ceiling, fireplace and sliding doors leading to private yard with patio. Over sized baseboards and crown moldings throughout. Distressed hardwood floors, natural stone tile and wall-to-wall carpeting in the bedrooms only. Tank less water heater, stamped concrete driveway and patio. All 4 bedrooms on second level with vaulted ceilings. Large master bedroom with fireplace, his and hers closet, over sized shower and Freestanding Soaking Bathtub.Builder providing- Life time roof warranty (subject to condition) + 1 year Builders Warranty & 4 year extended warranty. (Total 5 year) Close to Freeways, LAX, shops, parks and schools. Altogether charming town house with a perfect irresistible floor plan!
