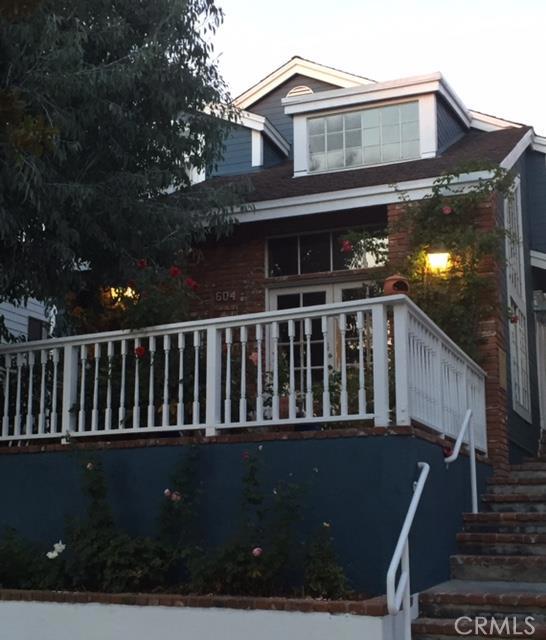Simply put Pottery Barn meets Z-Gallerie! This home is stunning. Start your morning sipping coffee and reading the paper on the peaceful covered patio with French doors peeking thru plantation shutters to walls of windows in this bright and sunny livingroom, looking onto formal dining with dry bar close at hand. Hardwood floors shine through to remodeled 3/4 bath, granite counter kitchen with subway tiled backsplash, breakfast room plus bar, wine fridge and family room with fireplace. All facing the private and peaceful yard boasting a raised patio and putting green! Windows Windows everywhere! Venture upstairs via the extra wide staircase and hallways to find double doors to your master suite with spa like bathroom and new balcony with peek boo views! Hallway offers builtin books shelves and nook leading to full bath with skylights, charming bedroom has dreamy window seat and new windows, additional bedroom with new window almost as large as master! Breathe in an relax as you enjoy windows surrounded with mature foliage and privacy from almost every room. 2 car private garage with direct entry and new door. 4th bedroom currently being used as private light filled office. All termite work complete!


