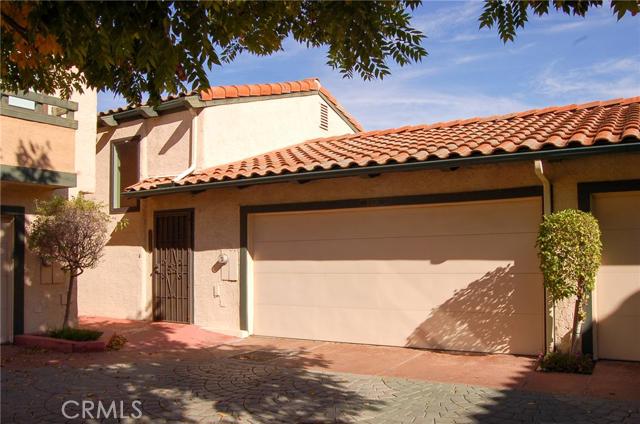This exquisite town home has been artfully and tastefully remodeled from top to bottom with high-quality craftsmanship and finishes throughout. You will be captivated from the moment you walk through the front door with all that this home has to offer. Did we say….VIEWS?! Enter the living area and see the panorama spread before you….from the snow capped San Gabriel’s, Valley, Saddleback Mountain all the way to the Harbor Lights. Spectacular. Gleaming hardwood floors, stack stone fireplace (gas with remote), French doors open to the deck. The copper bar top opens to the chef’s kitchen with all stainless steel appliances (frig included) and a door direct to the garden patio and deck. Fabulous high end cabinets and under lighting. Center bar with recharge plugs for electronics. Lots of electrical receptacles in the kitchen and expansive counter space. The deck and slate paver stone garden offers good space for entertaining. There is also a drip system for your planters/pots. A powder room completes this level. Upstairs, two guest bedrooms, with big views, one is hardwood flooring. One has a safe. Brand new guest bath with cast iron high end tub and shower. The WOW! Master Suite, panoramic views, cedar closet, good storage. Dramatic shower. RPV! BEST!

