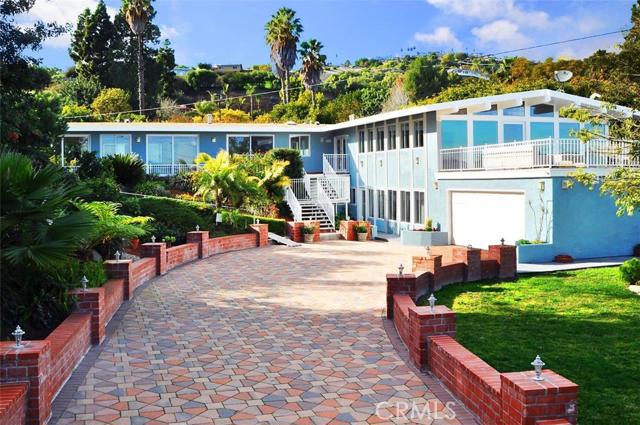Nestled in a quiet loop street is this totally remodeled private residence that sits on a large lot. Enjoy the beautiful ocean, mountain, harbor & city views from the major rooms on the main floor, as well as the large view deck in the living room and the oversized balcony from the 3 bedrooms. This home is exceptionally bright and airy, surrounded by top to bottom beveled glass doors and windows throughout. The new kitchen has granite counter tops and brand new stainless steel appliances, while all the bathrooms are also remodeled with granite counters and custom cabinets. The large master bedroom is on the main floor, with a sitting area, walk in closet, master bathroom and access to the balcony and backyard. Downstairs is a surprisingly huge guest/bonus living quarter with a good size family room, bedroom, office that can be used as a 5th bedroom, large bathroom with a secondary laundry area, and a full kitchen. There is a separate entrance to this quarter, which makes it perfect for grown up children or in-laws. The huge lot has a gated entry, beautiful paved concrete driveway, carefully horticulture landscaped, and a backyard with a sparkling pool and BBQ area. Appraiser measures it at 3,860 sq ft, tax roll shows 3,380 sq ft. Buyer to verify.


