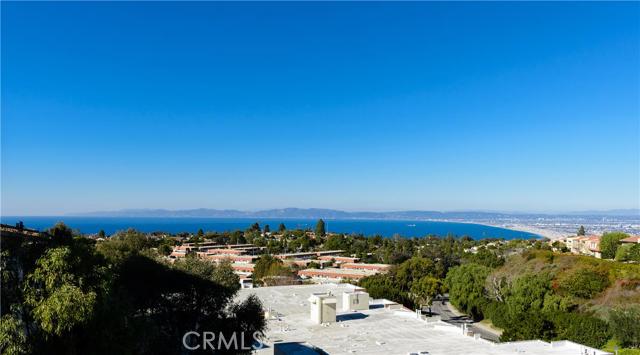Completely Remodeled with Sweeping Panoramic Ocean and City Lights Views! This 2-story townhome style condo features 2 bedrooms, 2.5 bathrooms and approximately 1,244 SF of living space with breathtaking ocean and city lights views from both floors. The entry level features a beautifully remodeled kitchen with granite countertops, dishwasher, microwave, range, and stainless steel refrigerator; a dining area and living room with fireplace, patio and ocean and city lights views; and a powder room which is perfect for guests. The upper level features a spacious master suite with ocean and city lights views, a full bathroom with granite countertops, a second bedroom with separate entry, a full second bathroom and a washer/dryer closet that will accommodate a stacking washer and dryer. Tons of storage is located within the unit and also a huge, private storage room (6′ x 14′) is located under the garage level for this unit’s exclusive use. Other features include 2-car assigned parking spaces in the subterranean garage, sparkling swimming pool in the complex, gleaming laminate flooring, custom built interior stairs with custom wrought iron railing, Baldwin hardware and award-winning Palos Verdes Peninsula Unified School District schools.


