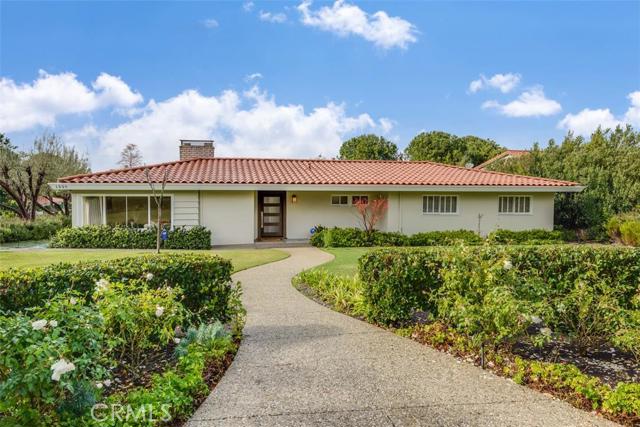Remodeled one level contemporary home on a huge flat corner lot. Meticulous owner has everything in immaculate condition. Formal entry and large, light living room with wood-burning fireplace. Remodeled kitchen with granite counters, breakfast nook, breakfast bar, and opening into the family room. Formal dining room adjacent. One of the 4 bedrooms currently set up as an office. Master suite has a walk-in closet. The grounds are large and flat with low-voltage lighting and a lovely entertainment area with built-in barbecue and awning off the family room. The lot goes all the way to that ivy-covered fence on the west side. Real hardwood floors throughout, newer furnace, dual pane windows, and French doors all over the place. The garage is 3-car size with room for 2 cars + storage. There is also a 9.5′ x 28′ pad to park another car or small RV.


