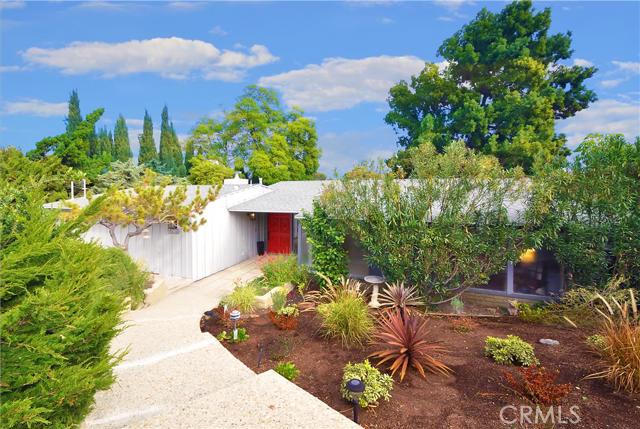Property Description
Located on a cul-de-sac is this one level home with city and harbor views. The lot extends to the bottom of the canyon and is 0-46 acres. This home is open, light and bright with high ceilings. There is an enclosed bonus area off the master suite which is not part of the square footage. There is a large sprawling custom-built viewing deck with jacuzzi and built in gas grill. The kitchen opens to the living area with easy access to the large deck.
Features
: Fire and smoke detection system, Carbon monoxide detector(s), Smoke Detector(s)
: 220 Volts In Laundry, 220 Volts In Garage
: Family Room, All Bedrooms Down, Entry, Bonus Room, Primary Bedroom
: No Common Walls
0
VCHEWCIN
: Front Yard, Sprinkler System, Lot 10000-19999 Sqft, Landscaped, Irregular Lot, Paved, Horse Property Unimproved, Near Public Transit, Garden, Sprinklers Manual
: Screens
: Horse Trails
: Carpet, Vinyl
0
1
: Turnkey
: Lighting, Barbecue Private
: Custom Built
1
: Built-in Features, High Ceilings, Pantry, Wired For Sound, Beamed Ceilings, Unfurnished, Laminate Counters
Address Map
Roan
28640
Road
5208
0
W119° 40' 13.6''
N33° 45' 47.1''
MLS Addon
RE/MAX Estate Properties
$0
: Kitchen Island, Kitchen Open To Family Room
2
19,917 Sqft
Chew
00868304
: Standard
: Area, Breakfast Counter / Bar, In Family Room
Arlington
Arling
V7186
Cindy
Palos Verdes Peninsula Unified
167 - PV Dr East
One
7554018012
$0
Residential Sold
28640 Roan Road, Rancho Palos Verdes, California 90274
0.46 Sqft
$899,000
Listing ID #PV16004349
Basic Details
Property Type : Residential
Listing Type : Sold
Listing ID : PV16004349
List Price : $899,000
Year Built : 1963
Lot Area : 0.46 Sqft
Country : US
State : CA
County : Los Angeles
City : Rancho Palos Verdes
Zipcode : 90274
Close Price : $861,000
Bathrooms : 2
Status : Closed
Property Type : Single Family Residence
Price Per Square Foot : $565
Days on Market : 97


