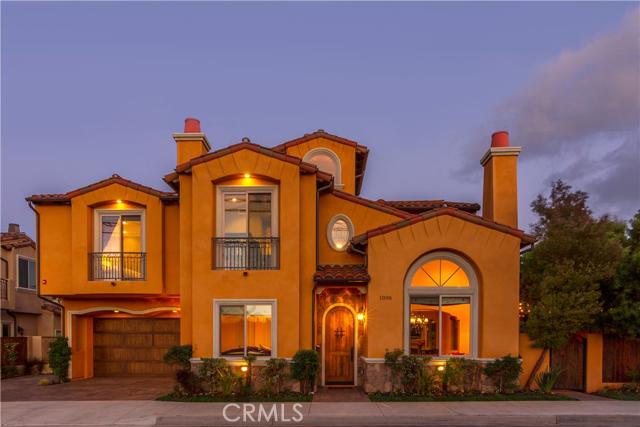This home’s orientation is used to its maximum effect capturing ocean breezes, panoramic city views and every room is spacious, bright and beautifully done. Main floor:guest bedroom w/bath; formal living room with fireplace; inviting dining room with coved ceiling & special lighting; spacious family room w/fireplace that leads out to yard with new landscaping; gourmet kitchen that has everything a connoisseur of fine living might desire including Jenn-Air stainless steel professional appliances, sleek cabinetry and granite counters tops, center island with sink! Second level boasts a tranquil master retreat with warm marble fireplace, two large closets and elegant master bath with spa tub, separate shower and extensive counter tops. Three additional bedrooms with access to individual baths, laundry room and an office/library with French Doors opening to main level for that extra WOW factor! Additionally, the mezzanine leads to the breathtaking roof top terrace with amazing city views perfect for alfresco dining or just plain relaxing! Other amenities include high ceilings, sleek doors with elegant hardware, an abundance of windows showcasing the natural light, a/c ready, pre-wired alarm, intercom & sound system, central vacuum & solid hardwood floors.


