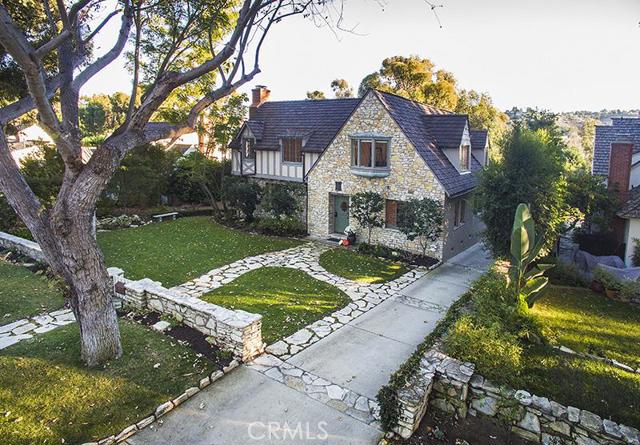Enter through a stoned wall and lovely gardens to this spectacular updated English Tudor home located in the grove in the Valmonte area of Palos Verdes Estates. This delightful home with gleaming hardwood floors, crown moldings and leaded glass windows has a lovely formal living room with fireplace, an adjacent music room, a garden room, a formal dining room and gourmet eat-in kitchen with sitting area and fireplace. The upper level features a charming master suite with fireplace, a private office with another fireplace, and three additional bedrooms all overlooking the lovely tree lined neighborhood. The lower level with spacious media room, wine cellar, exercise room, and family room are the perfect complement to this main house. Off the garden room a lovely terrace with outdoor kitchen barbecue area overlooks the bright sunny backyard featuring a fenced pool and spa, a pool house with ¾ bath, sauna, and changing room (that is being used as an art studio) and lovely landscaped grounds. In the distance is a view of the golf course and surrounding hillside. The detached garage contains an enormous storage area with a pull-down staircase. Truly a delightful home with elegance and charm.
