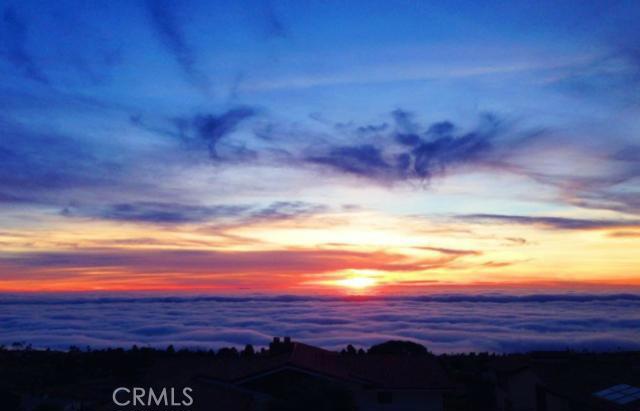No expense spared in the last 20 years to extensively remodel this custom built estate: crafted brass entrance doors, white marble floor, lavish silk draperies, fresco paint, hand paint crown moldings, recessed lights, Milgard windows, Palladian French doors…are just a start. Located in a quiet cul-de-sac, this beautiful home boasts panoramic Catalina & ocean views in all major rooms. Good flowing floorplan features a living room with high ceiling & fireplace, formal dining room, and a family room with wet bar & powder room. The oversize kitchen has granite counter-top and dining table. The main level has a bedroom suite with ¾ bath, and a second master bedroom suite that opens into the greenery backyard. Upstairs, the luxurious master bedroom boasts a sitting area, walk-in closet and a master bathroom lined with marble slabs, featuring a Jacuzzi tub, steam shower & heated towel racks. The other 2 bedrooms share a Jack-n-Jill bathroom. There is an extra closet room/craft room and a library/executive office with marble fireplace & its own powder room. Outside, the house is surrounded by artistically designed bonsai gardens. The 15 feet swimming pool & spa is surrounded by wood deck, and is centered from the 2 play yards. Lots more; must see to appreciate.
