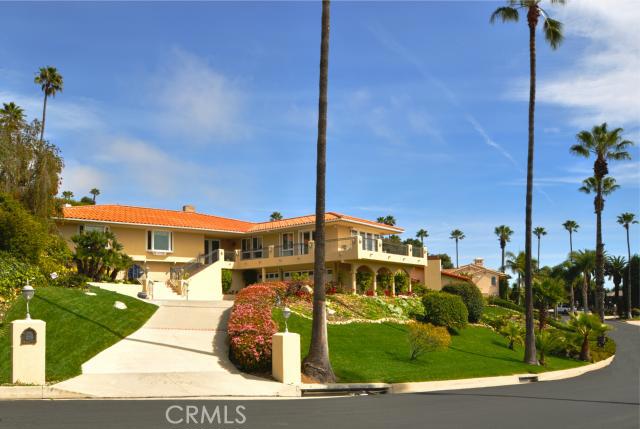Owner states more than $400,000 spent in upgrading this house throughout the years. Everywhere you turn is luxurious, beginning with the entrance doors and lights from France, lavish custom made draperies and silhouettes as well as limestone and maple wood floor. The living room has beautiful crown molding; the dining area has cove ceiling. A pair of French doors leads to a wrap around view deck. The cozy den has fresco paint, a fireplace, and opens to the backyard. The remodeled kitchen has granite counter tops, maple cabinets, 6 stove burner, double oven with warmer and a wine cooler. Front bedrooms have ocean view and large mirrored closets. The common bathroom has a spa tub, double vanities with antique cabinets and Italian faucets with crystal handles. The master bedroom has a roomy walk in closet and an even more deluxe bathroom with double vanities, custom cabinets and spa tub. Beautiful landscape includes lots of fruit trees, water elements and lighting. There is also an outdoor patio area with fireplace. The house is basically one level with a 3 car garage below, which has lots of cabinets and storage area. Don’t miss this extravagant house with panoramic Catalina & ocean view, great for family living and entertaining.


