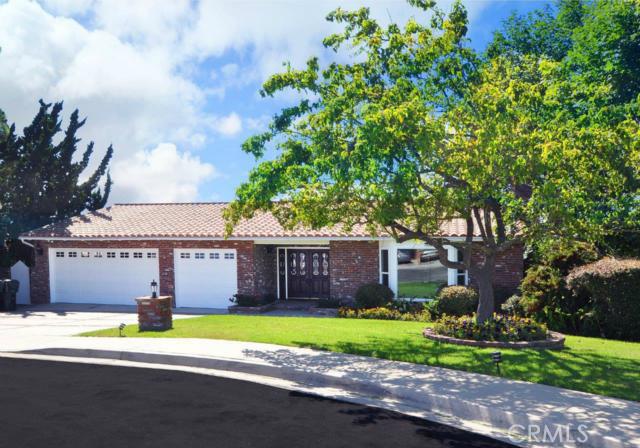This beautifully remodeled one story home with great floor plan is located at the end of a cul-de-sac in the desirable Sea Crest community. It features 4 bedrooms, 3.5 baths, 3,467 square feet of living space on a large flat 16,343 square feet lot. The property was extensively remodeled in 2014 with brand new kitchen, double paned windows, wood/tile floors, recessed lights, interior/exterior paint and landscape/yard. The master suite has his and her walk-in closets, and a master bathroom with dual sink vanity, spa tub & shower. There is a second suite with its own bathroom featuring french doors that lead to the lovely brick patio. The other 2 bedrooms with plenty of closet spaces share one full bathroom with double sinks. The newly remodeled gourmet kitchen boasts granite counter tops, a pantry, stainless steel 5 burner stove top, double ovens, microwave and range hood. Other features include a powder room, a separate laundry room with sink and a sun room/art studio on the side. Additional highlights include fireplaces in the bright living room and cozy family room, coffered ceiling in dining room, lots of cabinets and storage area in the house and garage as well as a picturesque front lawn and lush garden with spa for entertaining.


