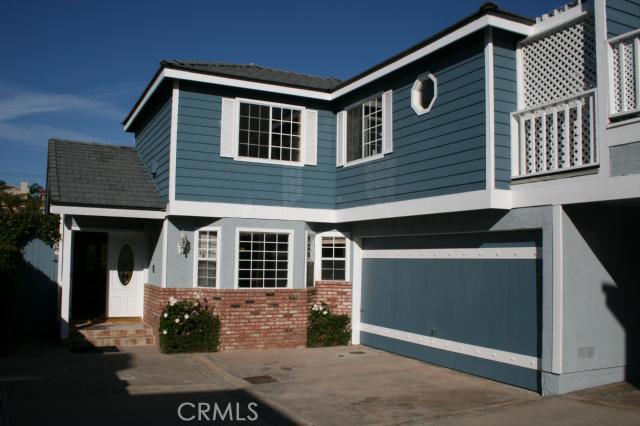Price Reduced!!! Be sure to see this beautiful 3 bedroom, 2.5 bath townhouse in the award winning Jefferson school district. Essentially detached. Only one wall attaches this home at the deck level. No common living space walls. Original owner custom built this home with all the amenities. Home has a separate formal dining room and living room. Kitchen opens into family room with a fireplace that has a traditional hearth for sitting. Large kitchen with tiled counters, tiled floor, and breakfast nook. Separate laundry room. Vaulted ceilings in living room and master bedroom. Master bedroom has his and her large walk in closets. Private patio off master bedroom boasts designer custom tiles, seascape murals, and heated jacuzzi. New Brazilian cherry floors downstairs and new carpets in all the bedrooms upstairs. Ceiling fans in all bedrooms, central air conditioning, intercom, central vacuum, security system, and surround sound system with speakers. Large private patio has built-in BBQ, custom circular inlaid brick, and gazebo. Tiled roof will last a lifetime. Two car garage with direct access and extra parking space. Located in the highly sought after Jefferson school district. Submit all offers. FHA financing available. See agent notes for details.


