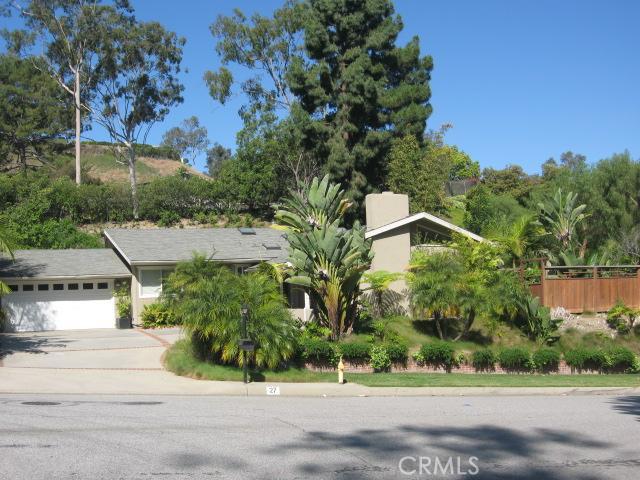Property Description
Clean and bright 4 bedroom, 3 bath home. Large master suite has dual walk in closets and dual sinks and substantial storage space. Bedroom doors open up to a deck to the backyard. Kitchen is updated with a granite topped center island. Walk in pantry and great open space for wine cellar. Separate laundry room connects the garage to the house. Backyard with patio and grass. Concrete sports court area behind garage. (4th bedroom is part of the permitted structure but does not have a closet. Buyer to verify whether 4th room is a bedroom or ‘bonus’ room.)
Features
: Central, Forced air
: Dual, Central Air
: Gas
: Patio
: 2.00
: 220 Volts For Spa
: Sewer Available
: Individual Room
: Living Room, Walk-in Closet, Walk-in Pantry, Primary Suite
: No Common Walls
0
sbyasukim
: Public
: Curbs
: Wood, Carpet
0
1
: Ground Level With Steps
: Above Ground
: Contemporary
: Dishwasher, Disposal, Gas & Electric Range, Microwave
1
Address Map
Aurora
27
Drive
4234
0
W119° 40' 51''
N33° 46' 47.9''
MLS Addon
Becker Real Estate Group
$0
: Kitchen Island
2
16,862 Sqft
Po
01922705
: Standard
Other
Other
S6733
Miraleste
Kimberly
Cross Streets: PV Dr N and Montecillo Dr
Dapplegray
Palos Verdes Peninsula Unified
165 - PV Dr North
One
7551028037
$0
Residential Sold
27 Aurora Drive, Rolling Hills Estates, California 90274
0.39 Sqft
$1,269,000
Listing ID #SB14097595
Basic Details
Property Type : Residential
Listing Type : Sold
Listing ID : SB14097595
List Price : $1,269,000
Year Built : 1962
Lot Area : 0.39 Sqft
Country : US
State : California
County : Los Angeles
City : Rolling Hills Estates
Zipcode : 90274
Close Price : $1,232,500
Bathrooms : 3
Status : Closed
Property Type : Single Family Residence
Price Per Square Foot : $528
Days on Market : 100
Property Sub Type : Single Family Residence


