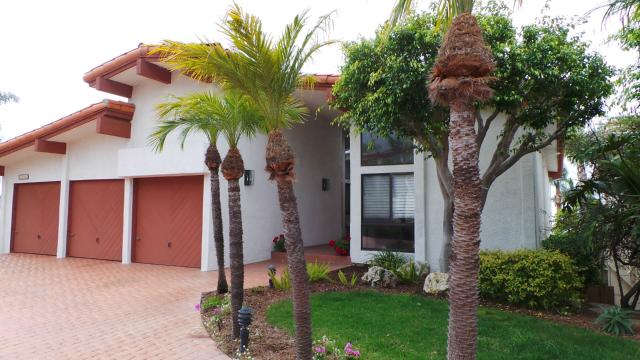Contemporary 4 bedroom home with dramatic, sweeping ocean views from most rooms. This home sits on a corner lot bordered by a huge, common area greenbelt. Enter this home on the upper level and find the living rooms and formal dining room as well as updated kitchen and breakfast area. This kitchen boasts a large pantry, 3 skylights, granite counters and marble floors that stretch to the foyer. There is also a spacious guest suite with private bath on this level and remodeled powder room. When the air gets chilly, just light one of the four fireplaces in the home and get warm! Downstairs you’ll find the private master suite with a sitting or home office area as well as a luxurious bath. A door leads you out to a secluded patio off the master. There are 2 other bedrooms and bathrooms on this level and a central family room with bar. From the family room you can step out and enjoy your own yard or relax in one of the common pools or spa, or play a set of tennis at one of the courts. The 52 homes in Vista Pacifica share these amenities so there’s rarely a crowd! If entertainment is what you crave, take the coastal trail to Terranea and enjoy this world class resort.


