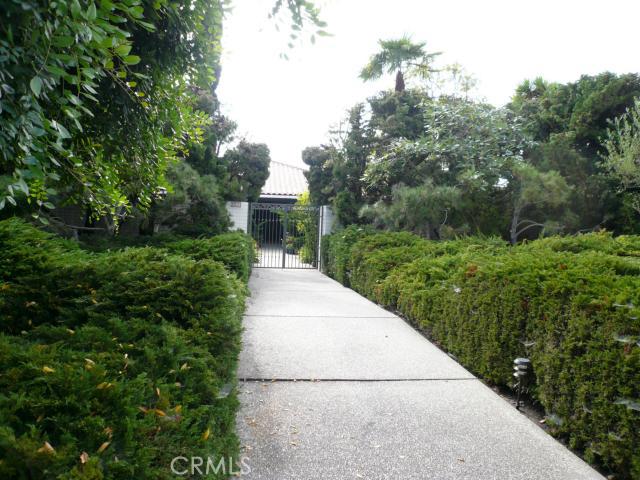Spacious 4-bedroom home offered for the first time by the original owner. This home has a formal dining room and family room that opens to a large covered patio and to the secure front courtyard. The oversized kitchen has a gas cooktop and oven, spacious pantry, and breakfast bar. The home has a red-tile roof that was replaced about 2 years ago, a two-car garage and laundry area on the lower level, accessible from a staircase in the entry. The home has been well maintained with many replacements and upgrades. The yard features many fruit trees, a boysenberry patch, sago palms, and flowering plants that include orchids, which are a hobby of the owner. There is room for a pool. Even the automatic sprinkler system has been repiped. You will find that this home has engaging warmth and a very good floor plan. It is sunny and has interior walls of glass. Entering double doors, you will see lovely slate floors in the entry, a formal living room with view of the ocean and coastline and a wood balcony. The adjacent formal dining room can accommodate a very large party, for those who like to entertain. The PV Art Jury plans show the living area as 2,381 sq.ft. The tax record shows 2,299 sq.ft. Buyer to verify.


