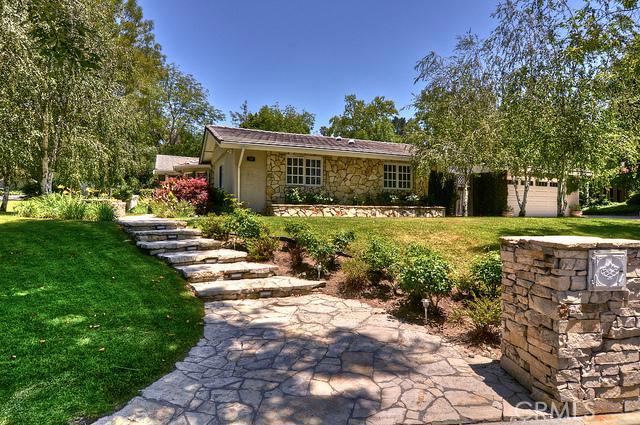Enchanting French Country one-level Estate in the prestigious tree-lined neighborhood of Montecillo. Four bedrooms, 5 bathrooms, 4 fireplaces on a generous corner lot. Newly refinished hardwood floors, newer kitchen with granite and quality appliances opens to family room with vaulted ceilings, fireplace and french doors. Dining room has custom leaded glass bay window for estate size dining with open floor plan to entry and living room. Master bedroom suite has full bathroom and huge walk-in closet and separate office. Additionally 3 other bedrooms with 2 bathrooms in their own wing. Backyard features a brick patio perfect for summer entertaining, built-in barbecue, pool and lush natural landscaping including several fruit trees and an herb garden. Near award winning schools, shopping and 5 min to the 110 freeway.


