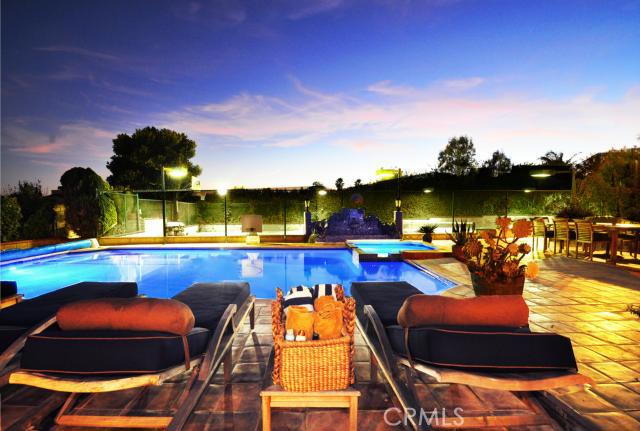A Resort style home sitting on a 21,377 sf lot! Tremendous attention to detail has been given to this fully remodeled home, offering 4,048 sf in a one level floor plan w/ 4 bedrooms, 4 baths…two are master suites. A gated property insuring privacy, allows entry through a charming terracotta paved courtyard.You are welcomed by double door entry into a dramatic living & dining room with soaring ceilings, an exquisite fireplace with handpainted talavera tiles & terracotta floors. The kitchen has gleaming granite counter tops with stone backsplash, top of the line appliances, Marmorino and Venetian plaster walls, ceiling & crown molding. There is an adjoining Family room, open with lots of natural light with a wet bar, wine cooler, fireplace. The very Spacious master suite includes a fireplace, custom walk-in closet and a master bath with huge Jacuzzi & shower.
The large flat backyard is a California Dream with colorful landscaping, abundant trees, flat grassy areas, and a romantic fountain. Terracotta tiles surround the inviting Pool and Spa with multi color lights. Additionally, for the sports buff, there is a completely redone Fully Night Lighted/Tennis/SportsCourt/Basketball, Prooriginal NBA Baskets..A LITTLE PIECE OF HEAVEN!



