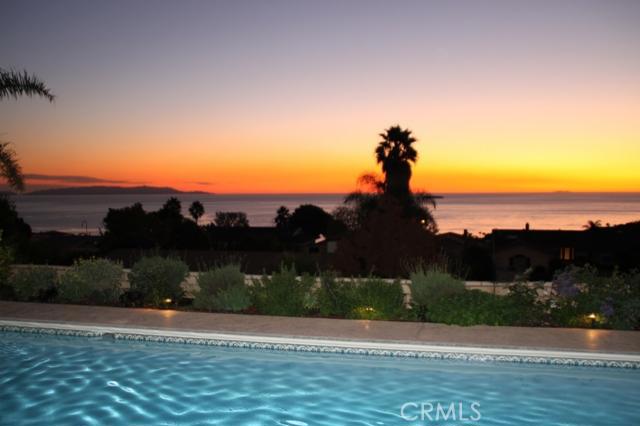This one-level home has it all… serenity, unobstructable views from Catalina to Malibu, nice remodeling & natural lighting, and it’s on a quiet cul-de-sac with underground utilities! 5 bedrooms + office + family room + 3-car garage! Great floor plan with almost 2,900 SqFt is open & inviting. Perfect for extended families with 3 separate bedroom wings! Huge living room has beamed vaulted ceilings, PV stone fireplace & super ocean view! Big, formal dining is centrally located and has a wonderful view! Fabulous, private enclosed patio & rear yard with lovely pool, deck, landscaping, & amazing 180° views! Stunning Brazilian Cherry hardwood floors throughout most of the home. Large kitchen has tons of gorgeous granite slab counters + big peninsula island. Huge casual eating area. Wonderful family room off the kitchen has fireplace, and views! The large master suite has vaulted ceilings, walk-in closet, sitting area + remodeled luxurious bathroom! Other 2 baths are nicely remodeled, too! Large office has built-in desks…perfect for a home office/business or hobby room! Tons of Extras: , plantation shutters, newer Milgard windows & sliders, closet organizers, alarm system, professional landscaping, exterior lighting, auto sprinklers, olar panels (leased)+ more!


