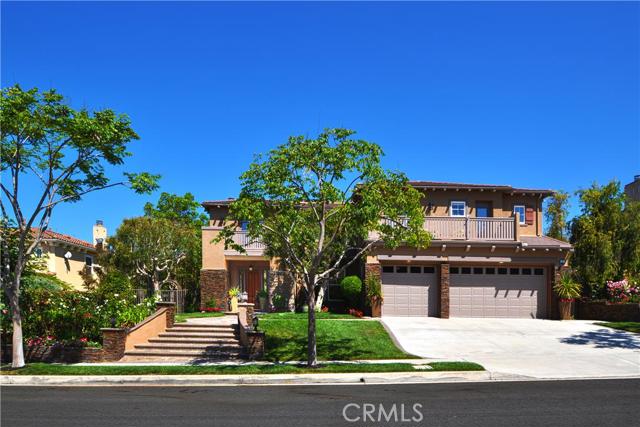This lovely home is 1 of only 10 of the largest models. It boasts of 5 bedrooms 4.5 baths, a formal office, 2 staircases, 3 fireplaces and a loft. The Sq.Ft. is 4,312 ft. surrounded by a professionally landscaped usable lot of 16,265 ft. Outdoor decks can be enjoyed from three of the bedrooms. With a “state of the art” gourmet kitchen, new appliances and a spectacular butler’s pantry, entertaining will be a breeze. Professionally decorated, this home has new carpeting throughout and has newly painted interior and exterior as well. The entry is adorned with a beautiful Schonbek crystal chandelier. The windows have solar tint film to increase energy efficiency. This home is situated in a private cul-de-sac with a peek-a-boo ocean view. Definitely, pride of ownership is evident here. It’s a “must see”, once in a lifetime find. Don’t miss it!! SHOWN BY APPOINTMENT ONLY
