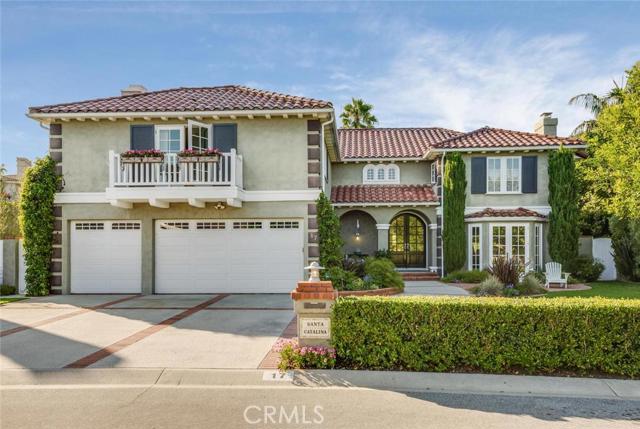This ultimate home is located in the private community of Island View. A grand entrance leads you to a sun filled home with spiral staircase, soaring ceilings, 4 fireplaces, saltwater pool and spa for gracious entertaining. The hand hewn wide plank hardwood floors lead you into the spacious family room. The large open dining room features pool views and built in cabinets which make this room perfect for formal or casual dining. The outstandingly designed kitchen features large center island with marble and granite countertop, accent lighting, a complete Thermador package: 48” convention oven w/gas range, 48” refrig/freezer, DW, Microwave, warming drawer and an Uline wine refrigerator. Back yard is a playground haven where many days and nights will be spent entertaining. The Island View community has tennis courts, a huge park area, and where neighbors meet and enjoy the down home feel. This truly is a spectacular home!
