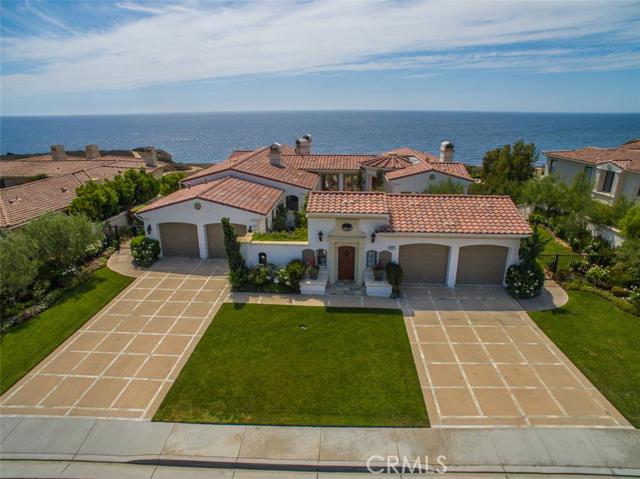Exquisite Mediterranean home on a premier view lot in Oceanfront Estates. Breathtaking Ocean, Catalina, Santa Barbara Island, Malibu and Sunset Views. Professionally landscaped courtyard with a variety of beautiful flowers and fruit trees. Loggia with fireplace and Viking BBQ. Gourmet center island kitchen, granite counters, breakfast bar, butler’s pantry, recessed lighting, maple hardwood flooring, top of the line Sub Zero and Viking appliances. Main floor family room adjacent to kitchen w/fireplace and ocean views. Master suite with ocean views, a fireplace and huge walk-in closet with custom organizers. Master bath featuring an oversized shower, Jacuzzi style tub, double sinks/vanities and designer tile flooring. Lower level family room with built-in cabinetry, bar area, wet bar, wine cooler, hardwood floors and a wall of French doors. Grassy backyard, stone patio, fire pit and private in-ground hot tub.
Other amenities include: formal dining room, formal living room w/fpl, maple wood flooring, large view balcony w/fpl, 4 car garage w/built-in cabinets and custom floors, central a/c and vacuum, the list goes on and on… Enjoy unobstructed water views, whale watching, pelicans gliding by and the relaxing sound of crashing waves.

