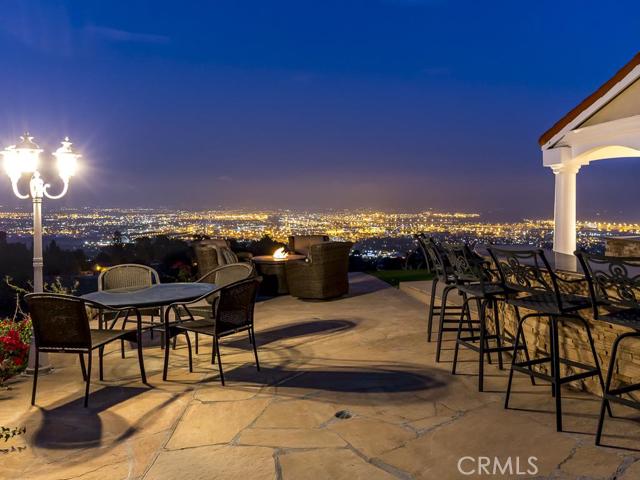View, View, View, enjoy Breathtaking Panoramic Views from Downtown to the ocean and beyond. The gated estate is situated on over 43,000 sq. ft. of land. The Five bedroom four bath home has it all. The travertine entrance with metal double doors opens to a formal living and dining room. The custom stone fireplace anchors the open floor plan that take in the ultimate views. The gourmet kitchen utilizes the best in culinary amenities with a Viking 8 burner stainless oven and a matching double door refrigerator. The flexible floor plan has one bedroom at the ground level and four additional bedrooms upstairs. A family room with fireplace with custom stone mantel take in all the amazing views. The bathrooms are remolded with extensive use of stone and glass. The master retreat is spacious and opens to a private viewing deck. Hardwood floors are found throughout as well as crown moldings and numerous upgrades. A stone deck wraps around the rear of the home and is complimented by a Viking outdoor kitchen with granite island that seats six. The grounds have many trees and flat pad areas for entertaining. Additional upgrades include a dog kennel, storage areas, air conditioning, central vacuum and three car garage.
